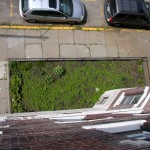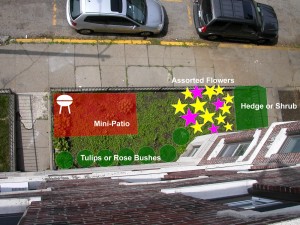The designs are in! Here you will find the four submissions in our garden design contest. Please review them and email your comments to the group.
Design your own garden: Download this overhead picture of the garden and draw your design on top of it!
These designs are displayed in the order in which they were proposed.
Design 1
Proposal: Build s small cookout patio and replant the rest of the garden.
Some have complained that they do not like the grilling at the side of the building, but NOT having a patio has not prevented people who love grilling from setting up on the sidewalk. By building up a small patio where residents can set up a grill, we can maintain safety by providing a designated space that would be self regulating–why grill on the sidewalk and block traffic if the grill can be conveniently placed out of the way? Further more, it would be easy to tend the grill just by reaching over the fence if one is not inclined to climb over it.
- Install a small patio using bricks or pavers so that residents can have a save place to put a grill that does not block the sidewalk or side entrance and discourages people from trying to use a grill on the roof deck.
- Plant ornamental plants along the face of the building to hide the boiler room windows.
- Plant decorative garden with flowers next to the mini-patio and then a hedge or small tree to block the view to the trash area.
Alternative 1: Build only a 3×3 brick platform on which people can place a grill instead of an entire patio.
Design 2
Proposal: Add a trellis and grape vines to the garden.
When I lived in Sharon, I tended wild grapes which grew among the pine trees along side of my house. Â The grape leaves are large and provided shade. When the grapes were ripe, the whole neighborhood smelled grapey. Â I loved to put a hammock under the grapes and waste an afternoon.
May I suggest that we install a trellis at the back of the space near the brick wall. Â We can’t block the vents, but we could block the view since all the windows belong to the boiler room.
The top of the trellis should arch forward towards the sidewalk to form a roof. Â We probably won’t get to harvest the grapes. Â They will be stolen by the homeless people or our neighbors. Â You might be able to put a hammock under the trellis.
Design 3
Proposal: Build an enclosed greenhouse to cover the garden space.
There would be a locked door along the walkway leading to the side door of the building. Â The fence would be gone, replaced with a glass wall. Â We could grow stuff all year long. Â We would have to figure out a way to provide combustion air to the boiler since this comes through the window.
Design 4
Proposal: Keep the side area a fully-planted garden.
The basic working concept would be as follows:
- Foundation plants, with a raised bed demarcated with landscape block that follows the contour of the building. Free-form (non-sculpted) foundation plants to include: hydrangea, rhododendron and azalea species that are hardy enough to generally survive the Boston weather. The rhododendron and azalea bushes planted to retain some plant life during the winter months.
- In an attempt to soften the high vertical expanse of wall space – plant one and possibly 2, dwarfed, ornamental cherry or dogwood trees, again the species would be determined by hardiness. (There is also a tree used along the B line on Commonwealth by BU and on Huntington along the E line near the MFA that is more vertical.)
- boxwoods to offset a perennial and annual flower planting areas along the fence and between the [proposed] tree(s)
- Perennial flowers and shrubs -Â incorporate the existing plants and add in roses and lavender.
- myrtle will be used as a ground cover (vs blanket mulching each year).
- Some bulbs and annuals to add a little more color as needed.
We can start with smaller rather than larger plants and let them grow into the area. It requires more patience, but is much less expensive.

